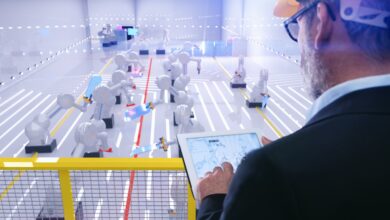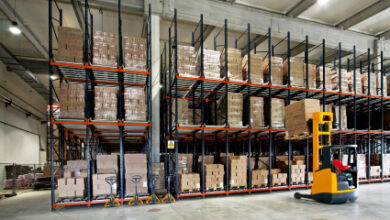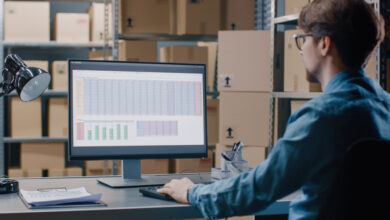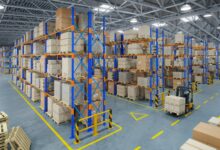Four Steps for a Good Warehouse Layout
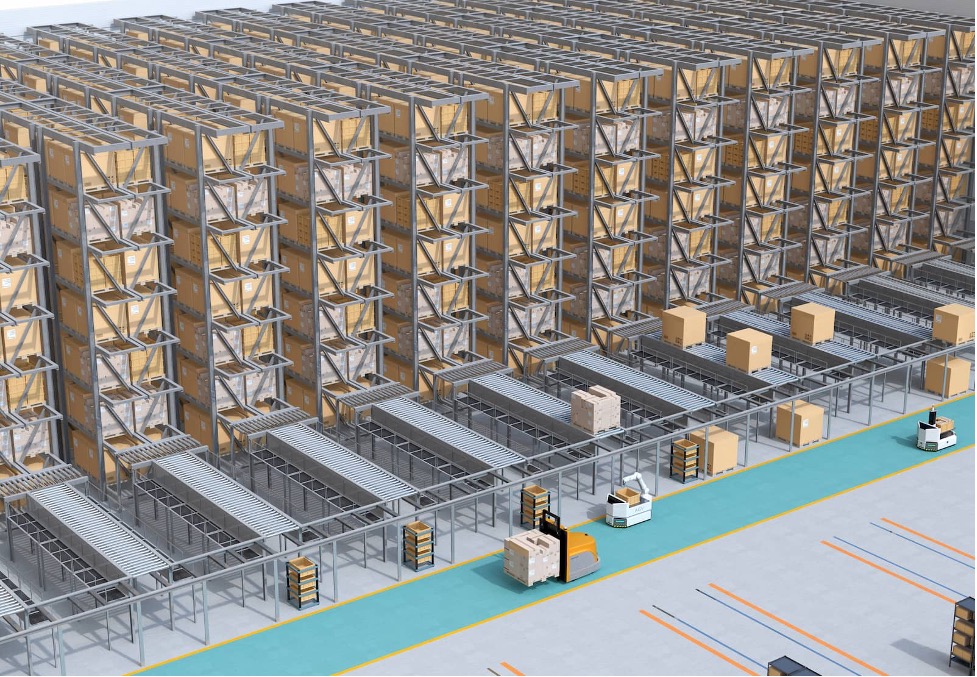
To maximize warehouse efficiency, which warehouse design and warehouse layout would be most suitable for you, and how do you make that decision? Among all the options available, only some will be the most appropriate for meeting your needs. Making choices from among all these new tools and technologies, especially during times when the economy is changing, business interruptions are increasing, and customer preferences are changing, can be challenging.
Step #1: Define Your Business Well
Understanding the current situation you are in is the first step. It may sound very obvious, but you need to know the answers to the following questions:
- What needs of your customers are you addressing?
- What are your current storage requirements for each of your products?
- How can existing warehouse operations be made more efficient?
- How much do you want to improve your current KPIs (e.g., “order-to-delivery time”)?
- How much are you affected by seasonality?
Step #2: Predict Your Future Needs
Review the internal and external capacity and resource needs of your business over the next 3-5 years. The answers to these questions will primarily determine your strategy and then help you create a warehouse design and warehouse layout that aligns with it.
- What new processes and activities will be in the warehouse?
- How much capital investment is required?
- What type of storage equipment and environment will be needed?
- What type of warehouse automation and technologies are required to support this?
- What will be the impact on space and resources?
Accurate historical transaction records will assist in the planning process and help reduce your future risks. Perfect data is not always available, but you should strive to do the best with the data you have. Well-thought-out warehouse design will directly impact the efficiency of your facility. Without proper planning, warehouse layout and warehouse process problems that can cause serious financial costs in the following months will arise. Increasing warehouse throughput will reduce the cost per box or product handled.
According to Dr. Peter Baker, an eminent academician in the field, “Warehouse design is an extremely complex process. Warehouses must handle hundreds of products, provide different conditions for stocking, perform cross-docking, perform product assembly when necessary, manage reverse logistics processes, and handle returned goods. Warehouse design must be done very carefully to provide this in a sustainable way.”
Step #3: Evaluate Different Warehouse Layout Options
Material Flow Analysis: The aim is to obtain a logical sequence of operations where each activity is placed as close as possible to the preceding operation and also to the following operation. Things to avoid to achieve this include:
- Unnecessary movements and transports
- Cross traffic and bottlenecks
- Areas where traffic is heavy
- Leaving narrow spaces for operations and activities
Storage areas, material handling equipment, vehicles, and other supporting elements’ placement within the system are crucial. The main objective when designing a warehouse layout is to ensure smooth operation flow with minimal disruptions. This goal should be supported by the correct selection and management of material handling equipment.
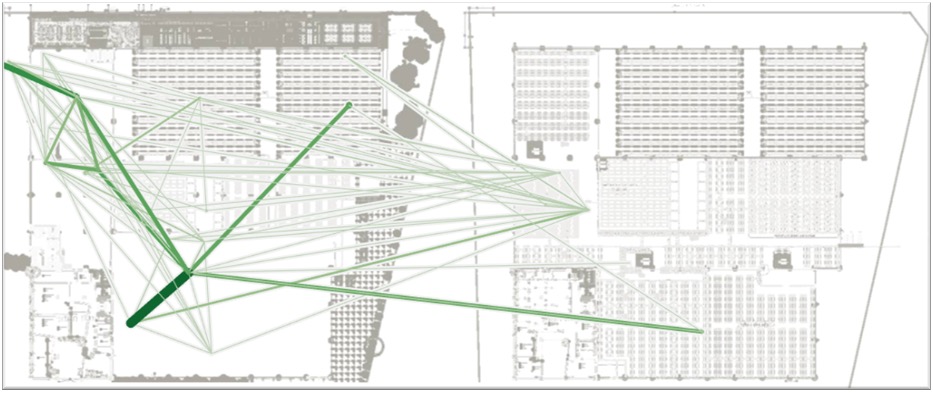
Storage Area: Examining building dimensions and location within the plot assists in the warehouse design process. A warehouse is essentially a cube; remember that there is both base area and vertical area.
Today’s available racking systems make the most efficient use of stacking and allow for optimum utilization of the cubic capacity of the available space. Since most of these racking systems and automation systems are independent, when future requirements change, equipment can be replaced with minimal expenditure.
Most areas within the warehouse should be allocated for operations, storage, and output activities. The last areas to be allocated within the warehouse should be for offices, rest areas, pallet storage areas, parking lots, battery charging stations, etc. However, remember that offices and social areas should be sized optimally without compromising employee satisfaction.
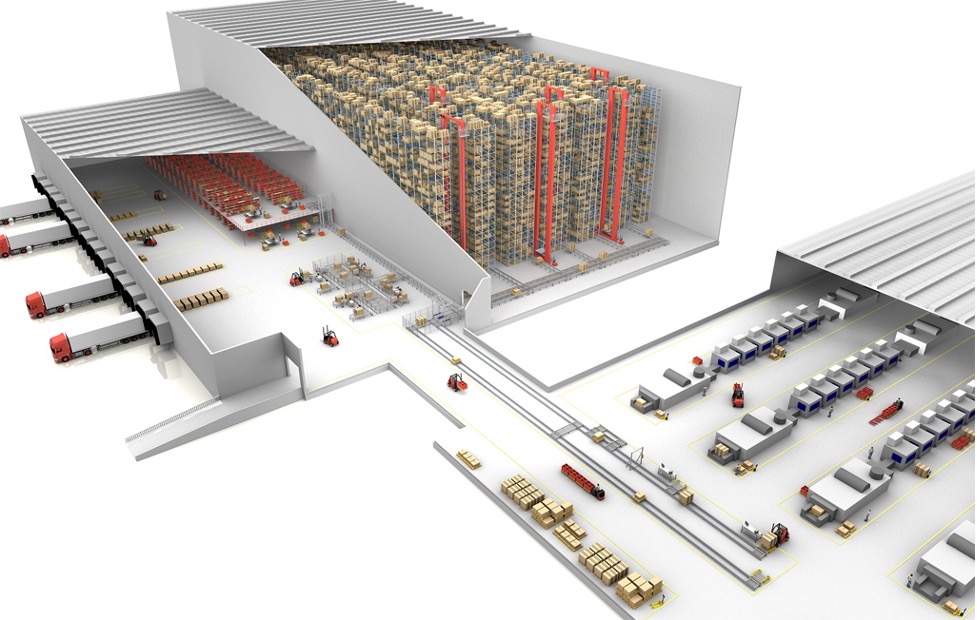
Warehouse Layout Plan: What is the best warehouse layout for you? By comparing multiple warehouse layouts, you can find the one that is most suitable for you in principle. Consider multiple equipment/process options and perform a bird’s eye benefit/cost analysis for each. The next step is to show the best solution for each item with drawings. The best warehouse layout incorporates flexibility and scalability. Market demands can change at any time. If your only response to demand changes is to revise your warehouse layout plan, such a reorganization will negatively affect your performance and therefore your business due to the cost and time it will take.
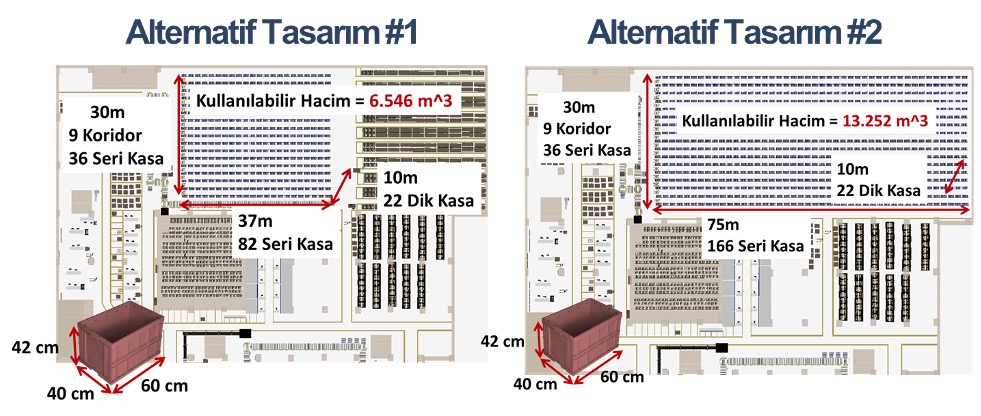
Efficiency and Workforce: Walking time is the most important reflection of warehouse layout on efficiency. More than half of the total working time is spent walking from one place to another, which negatively affects workforce productivity. An effective warehouse layout reduces walking time.
Warehouse Automation Technologies: When setting up a new warehouse or modernizing an existing one, it can be helpful to seek expert advice on choosing appropriate automatic and manual systems. Investing in the wrong hardware and software technologies can waste your time and may have negative financial consequences for your business.
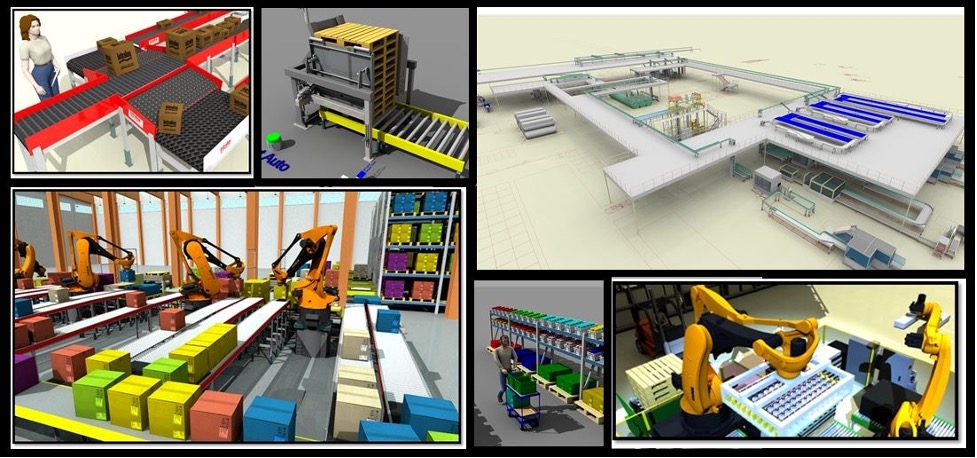
Step #4: Be Aware of Invisible Hazards
Not allocating enough time and effort to warehouse planning can lead to problems in the future. Among the risks we can mention are:
- Choosing the wrong material handling equipment and warehouse rack system
- Over-expenditure during installation
- Choosing the wrong technology and facing implementation challenges
- Capacity not meeting future business growth in the medium term or lack of flexibility
- Errors in fulfilling orders large enough to stop serving the customer
- Low workforce productivity
As Dr. Barker says, “The process of commissioning a new warehouse must be planned down to the smallest detail like a military operation, otherwise everything can go wrong. Your supply chain is there to provide products to your customers, and your warehouse is a central part of that. A warehouse’s performance should not only be measured by isolated metrics within its four walls, but should be evaluated in terms of its contribution to your supply chain.”
Our Final Word on Warehouse Design
Another thing to remember during warehouse design is what’s outside the building. Consider the flow of vehicles in the external area and the areas where trucks and distribution vehicles will park. Areas for pedestrians and areas for parking cars for your employees and visitors are also crucial.

